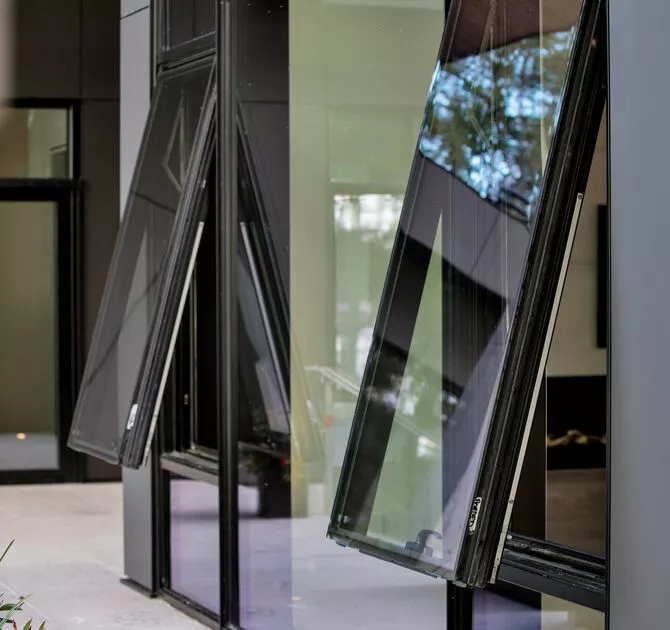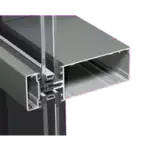premium Quality
ConceptWall 50
Unlimited creative freedom and maximum entrance of light
ConceptWall 50 is a curtain wall façade and roof system that offers incredible building speed, unlimited design freedom and exceptional performance. The stick façade’s highly insulated variants achieve energy efficiency up to Passive House levels.
Broad range of applications and styles

Product options
Personalise Functional Window with the following options
Technical information
Personalise Functional Window with the following options

Performance
Energy
- Thermal insulation - Uw Double
- 0.23 Btu/hr.ft².°F
- Thermal insulation - Uw Triple
- 0.14 Btu/hr.ft².°F
Comfort
- Air tightness
- 0.02 cfm/ft³
- Water tightness
- 15 psf
- Air tightness
- AE 1950 (1950Pa)
- Water tightness
- RE1950 (1950Pa)
- Wind load resistance
- E2400 (2400Pa)
- PG rating
- 90
- Acoustics STC
- 41 dB
- Acoustics OITC
- 35 dB
Safety
- Burglar resistance
- RC2 - RC3
- Impact resistance
- I5 - E5
- Fire resistance
- E 60 - EI 30 - EI 60 - EW 30
Properties
Max. dimensions & weight
- Max. weight of glass
- 1543 lbs
- Min. intertia mullion - Ix
- 14 cm4
- Max. intertia mullion - Ix
- 2690 cm4
- Min. intertia transom - Ix
- 4 cm4
- Max. intertia transom - Ix
- 552 cm4
- Min. intertia transom - Iy (glass load)
- 8 cm4
- Max. intertia transom - Iy (glass load)
- 57 cm4
Sightlines
- Min. width T-profile
- 1 15/16 inch
- Min. visible width (interior view)
- 1 15/16 inch
- Min. visible width (exterior view)
- 1 15/16 inch
- Min. depth mullion
- 1 5/8 inch
- Max. depth mullion
- 11 13/16 inch
- Min. depth transom
- 3/16 inch
Glazing
- Glazing method
- Dry glazing - External glazing - Pressure plate glazing - Structural Glued Glazing - Structural clamped glazing
- Min. glass thickness - frame/element
- 1/4 inch
- Max. glass thickness - frame/element
- 2 3/8 inch
Download our product materials
Download
Contact Us
Have questions? Get in touch!
SlimLine is dedicated to transforming spaces across North America with high-end, high-performance windows and doors sourced from the finest manufacturers in Europe.
40 Hillside Dr, Wheat Ridge, CO 80215