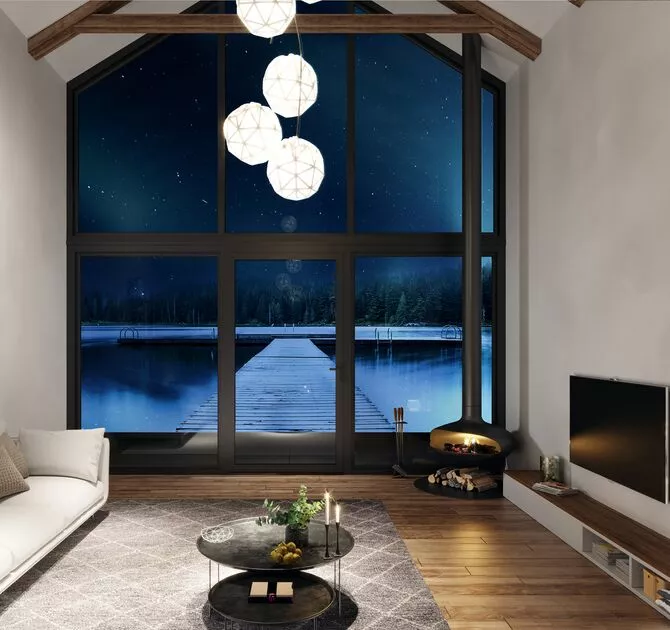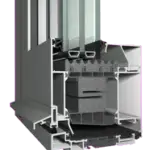premium Quality
MasterLine 10
No compromise
MasterLine 10 aluminium doors are the perfect match for low-energy and passive building projects thanks to their sustainable design and excellent safety levels. The system’s patented technology ensures minimal draft and optimal thermal insulation.
One of our most sustainable solutions.

Product options
Personalise Functional Window with the following options
Technical information
Personalise Functional Window with the following options

Performance
Energy
- Thermal insulation - Uw Triple
- 0.17 Btu/hr.ft².°F
- Uw Dependencies
- Single inward opening door: Ug 0.6W/m²K, warm edge spacer, @1.23x2.18m, 48mm glass
- Thermal insulation - Ud
- 0.81 W/m²K
Comfort
- Air tightness
- 0.01 cfm/ft³
- Water tightness
- 12 psf
- Air tightness
- Class 4 (600Pa)
- Water tightness
- Class 9A (600Pa)
- Wind load resistance
- Class C3 (1200Pa)
- AMAA rating
- Class AW
- PG rating
- 70
- Acoustics STC
- 43 dB
- Acoustics OITC
- 35 dB
- Opening & closing resistance
- Class 8
Safety
- Burglar resistance
- RC2
Properties
Max. dimensions & weight
- Max. height of vent
- 118 1/8 inch
- Min. width of vent
- 19 11/16 inch
- Max. width of vent
- 55 1/8 inch
- Max. weight of vent
- 551 lbs
- Max. weight of glass
- 2645 lbs
Sightlines
- Min. frame width (inward opening)
- 3 5/16 inch
- Min. vent width (inward opening)
- 2 13/16 inch
- Min. frame-vent width (inward opening)
- 6 3/8 inch
- Min. frame width (outward opening)
- 1 1/16 inch
- Min. vent width (outward opening)
- 4 3/8 inch
- Min. frame-vent width (outward opening)
- 6 3/8 inch
- Min. width T-profile
- 3 7/16 inch
- Min. height treshold
- inch
- Depth frame
- 3 13/16 inch
- Depth Vent
- 3 13/16 inch
- Depth frame-vent
- 3 13/16 inch
- Max. depth transom
- 3 13/16 inch
Glazing
- Rebate height
- 1 1/16 inch
- Glazing method
- Dry glazing - Siliconized glazing - Internal glazing - Glazing bead
- Min. glass thickness - frame/element
- 13/16 inch
- Max. glass thickness - frame/element
- 3 1/16 inch
- Min. glass thickness - vent
- 13/16 inch
- Max. glass thickness - vent
- 3 1/16 inch
Download our product materials
Download
Contact Us
Have questions? Get in touch!
SlimLine is dedicated to transforming spaces across North America with high-end, high-performance windows and doors sourced from the finest manufacturers in Europe.
40 Hillside Dr, Wheat Ridge, CO 80215